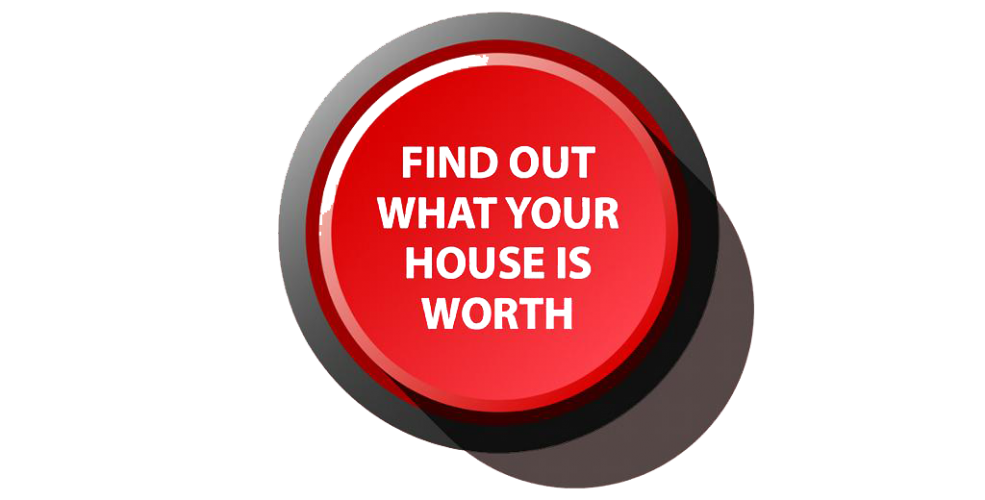Droitwich Road, Barbourne, Worcester, WR3 7LG
Features
- LET AGREED
- Two Bedrooms
- Second Floor Apartment
- Large Living Room
- Kitchen/Breakfast Room
- Modern Bathroom
- En Bloc Garage
- Close To A Range Of Local Amenities
Video Tour
Property Details
LET AGREED - A well presented second floor apartment, situated in a highly sought after part of Barbourne and close to local amenities and Gheluvelt Park. The entrance hall takes you through into the main living area which has a large window facing to the front, opposite the living room is the kitchen/breakfast area, where there is space for you to have a table. There are two good sized bedrooms and also a modern bathroom suite. The property is double glazed and had gas fired central heating. Externally there are communal grounds and a garage en-bloc which is access from the Ombersley Road. AVAILABLE IMMEDIATELY! VIEWING IS RECOMMENDED EPC Rating - C70 - Council Tax Band B - Worcester Council.
A tenancy agreement will be set up on an initial six or twelve month period. Rent is payable monthly in advance on the same day of each month by standing order that the tenancy commenced - unless otherwise specified the rent is exclusive of all outgoings. A holding deposit equivalent to one weeks' rent per tenancy is charged, which is deductible from the final calculated move-in monies. If references are not satisfactory or you decide to withdraw your application the holding deposit becomes non-refundable. Satisfactory references are required prior to an application being approved along with a deposit equivalent to five weeks' rent which is refundable upon departure with a satisfactory inspection of the property by the Landlord at the end of the tenancy agreement. On receipt of acceptable references the tenancy agreement will be drawn up.
Entrance Hall
Living Room - 15' 0" x 11' 4" (4.57m x 3.45m)
Kitchen/Breakfast Room - 12' 9" x 8' 1" max (3.89m x 2.46m) max
Bedroom 1 - 13' 9" x 9' 9" (4.19m x 2.97m)
Bedroom 2 - 9' 9" x 8' 1" (2.97m x 2.46m)
Bathroom
